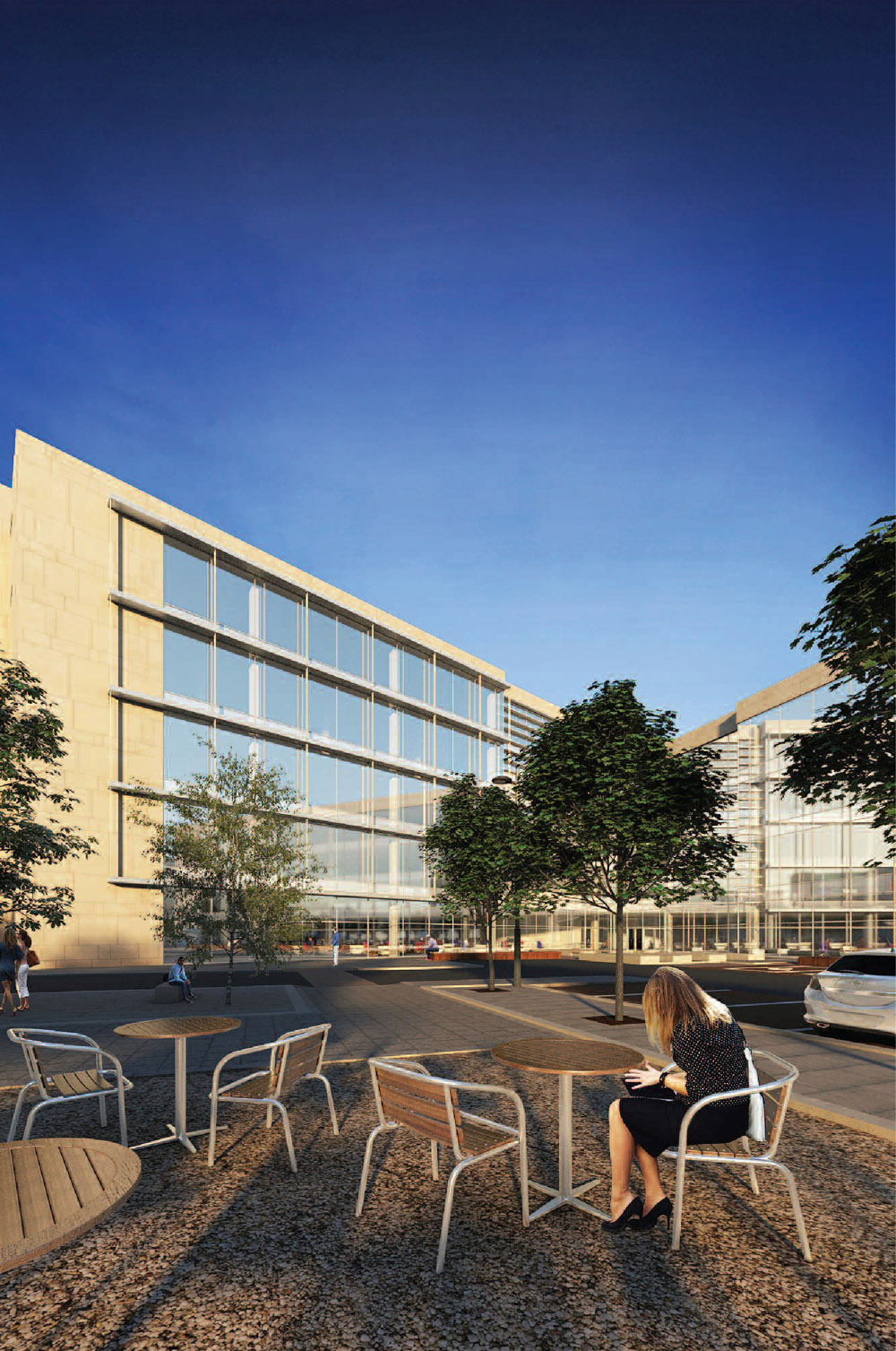- General – Construction shall be in accordance with all current relevant Codes of Practice, Irish or British Standards
- Structure – Structural concrete frame to the upper floors with 250mm hollow core precast slabs with a 75mm screed
- Raised access floors -150mm
- Suspended ceilings – Mineral fibre suspended ceiling: 800mm deep ceiling zone, category 2 lighting 500 Lux
- Air Conditioning – Fully air conditioned to an open plan layout throughout
- Floor to ceiling heights – 2.85m
- External wall finishes – Granite cladding; 40mm thick; fixed to blockwork or concrete with stainless steel fixings
- External glazing – Aluminium unitised glazing system to achieve a U-Value of 1.4W/m2K with double glazing. Glass spandrel panels at floor slabs. High quality neutral elasticity silicone based joint sealant to ensure air tightness
- Passenger lifts – 2m/s passenger lifts, 2 no Fireman Lifts at 1m/2
- Security systems – A CCTV System is provided covering the Landlord open areas and the lobby areas and car parks. Internet viewing will be available
- Telecommunication supply – External Telecom services are taken directly to the intake rooms by the Telecom suppliers. Broadband services will be available from a number of suppliers
- Sustainability – Boole Innovation Centre will be a sustainable office development which will be designed to meet the relevant standards for a B1 BER (Building Energy Rating) Certificate and to achieve a Gold LEED Precertification Accreditation
Building Specification
- Natural Day Lighting – The lighting strategy will maximise natural day lighting through careful façade design and lighting control
- Façade thermal performance – Solar reflective energy efficient glazing giving high efficiencies by reducing heating and cooling loads. An intelligent brise soleil on the outside of the façade which further reduces the heating load and provides enhanced tenant comfort through control of glare and the effects of direct solar radiation
- High efficiency lighting – All stairwells and lobby’s will be fitted with intelligent decorative LED wall/ceiling lights controlled by PIR detectors which turn off the lights when there is no activity
- Water efficiency – The scheme will incorporate dual flush WC’s, sensor taps and low flush urinals. All water usage in the building is monitored to help maximise efficiency
- Solar & heat pump – Highly energy efficient solar and heat pump technology will be incorporated
- Intelligent building control – BMS/EMS to control, monitor and optimise building services including lighting; heating; security, CCTV and alarm systems, access control, ventilation, etc.
- All common areas, lobbies, stairwells have wall, floor and ceiling finishes, including A/C and CCTV as required
- Toilets fully fitted out with ceramic tiles to all walls and floors
- Entrance lobby reception desk
- Car parking 212 car park spaces (including 12 disabled spaces and two e-charge points) and 450 bicycle spaces will be provided
Energy Efficiency
The project-specific strategy will be:
- Wall U Value 0.18 W/m2K
- Roof U Value 0.15 W/m2K
- Floor U Value 0.15 W/m2K
- Window U value 1.4W/m2K
- Incorporate the requirement to allow for energy performance to achieve A rating in line with the energy performance strategy design
- Reduce the carbon footprint of the building and minimising the buildings contribution to climate change through implementation of Commission Recommendation EU 2016/1318 on guidelines
- Utilise the NEAP tool as well as other monitoring and measurement tools, in ensuring the energy performance of the proposed design
- Carry out energy audits during key stages during the design process
| Delivery Programme | |
|---|---|
| Project Commencement | 2 months |
| Construction period | 14 months |
| Commence tenant fit out | Month 15 |
| Practical completion | Month 16 |

The building is designed to extend over five floors. It has been designed in a flexible manner and is capable of housing a single or multiple occupiers.
Boole Innovation Centre
Office Block Phase 1 and 2
Planning Granted for 17,000m2 GIFA Office (c. 183,000 sq. ft.) over two phases.
Table 1: Phase 1 10,000m2 GIFA Office over 5 Floors
| Net Lettable Area m2 per floor | Sq.ft | |
|---|---|---|
| Ground Floor | 1,937 | c.20850 |
| First to Third Floor | 2,176/floor | c.23422/floor |
| Fourth Floor | 640 | c.6889 |
| 9,105m2 | 98005sq.ft. |
Table 2: Phase 2: 7,000m2 GIFA Office over 5 floors
| Net Lettable Area m2 per floor | Sq.ft | |
|---|---|---|
| Ground Floor | 1,006 | c.10829 |
| First to Third Floor | 1,104/floor | c.11883/floor |
| Fourth Floor | 1,104 | c.11883 |
| 5,442m2 | 58362sq.ft. |
Café/Restaurant – 125m2 GIFA (c 1346 sq. ft.)
Table 3: Phase 1&2 Combined
| Net Lettable Area m2 per floor | Sq.ft | |
|---|---|---|
| Ground Floor | 2,943 | c.31679 |
| First to Third Floor | 3,280/floor | c.35305/floor |
| Fourth Floor | 1,744 | c.18772 |
| 14,547m2 | 156367sq.ft. |
